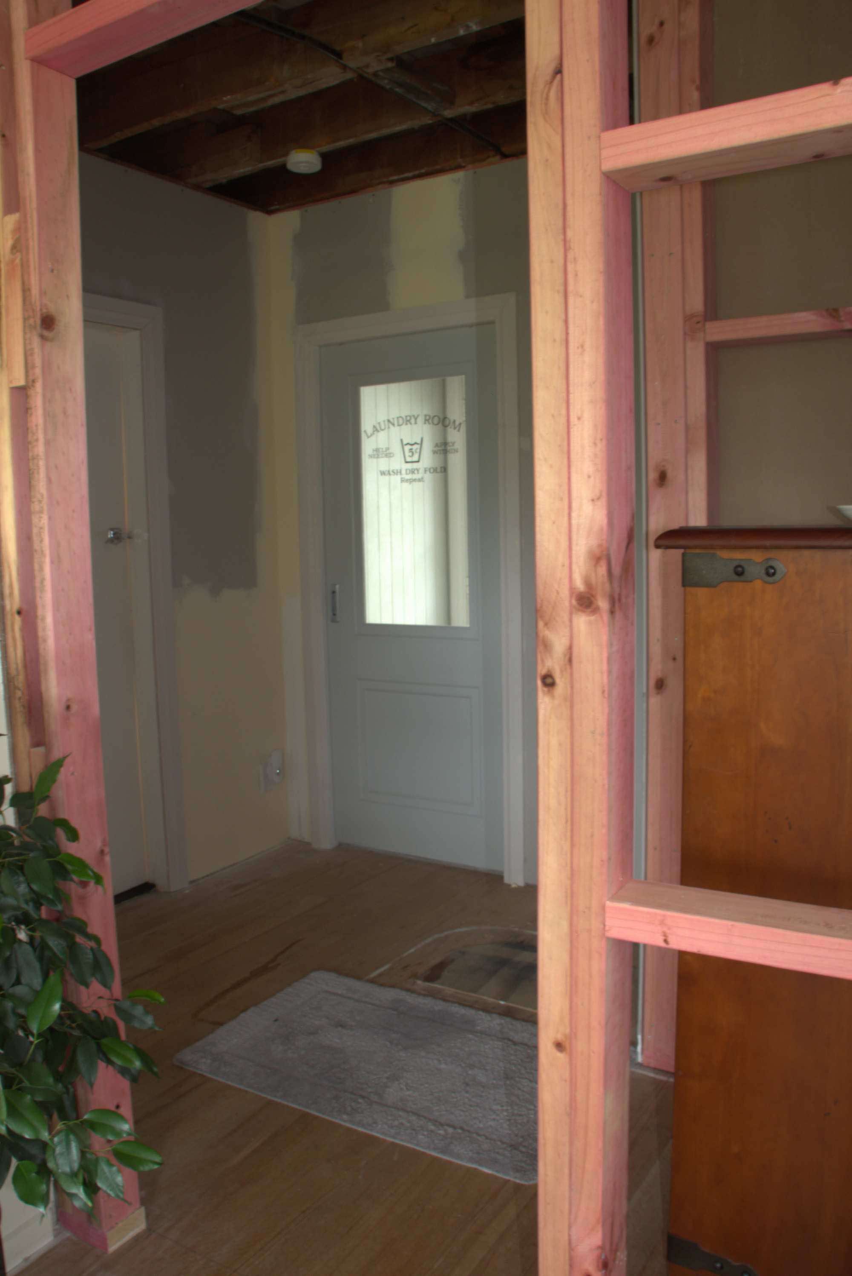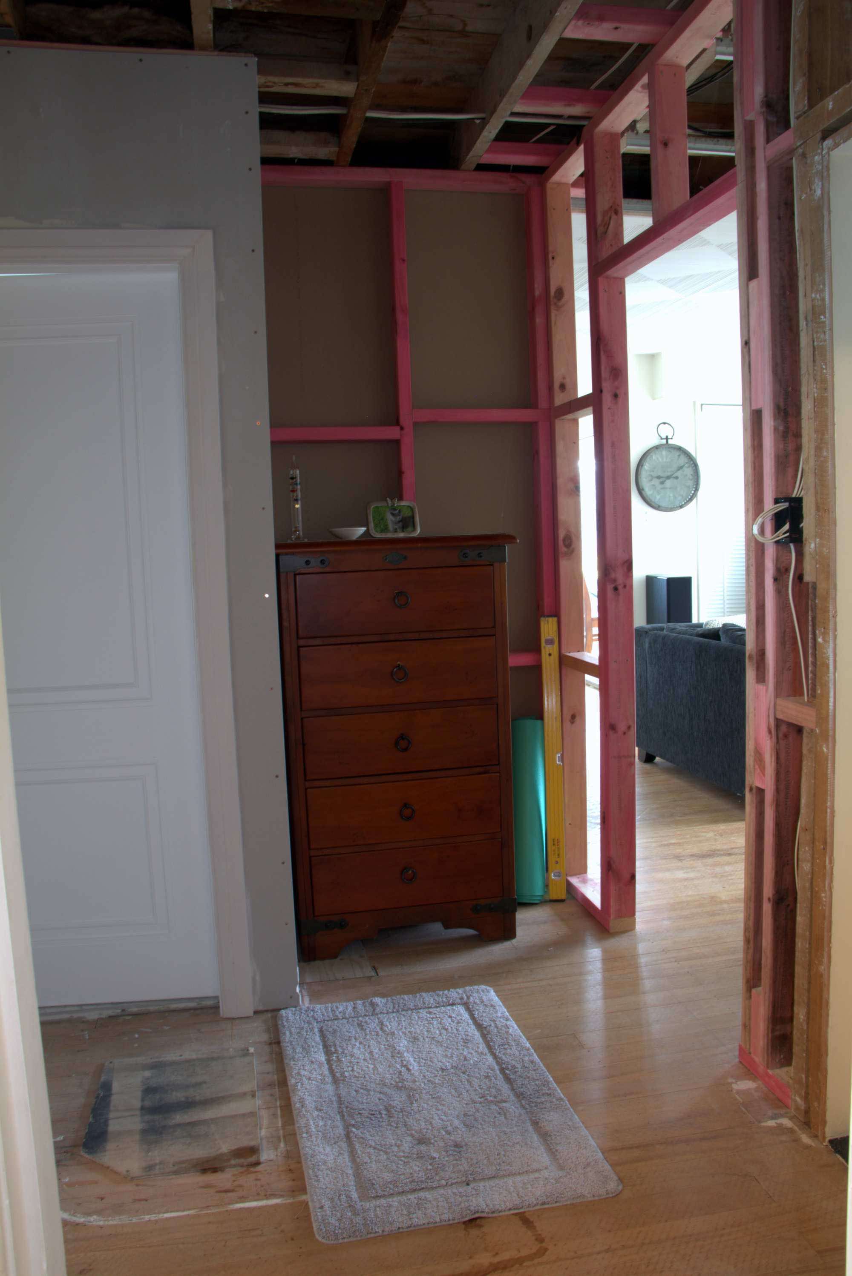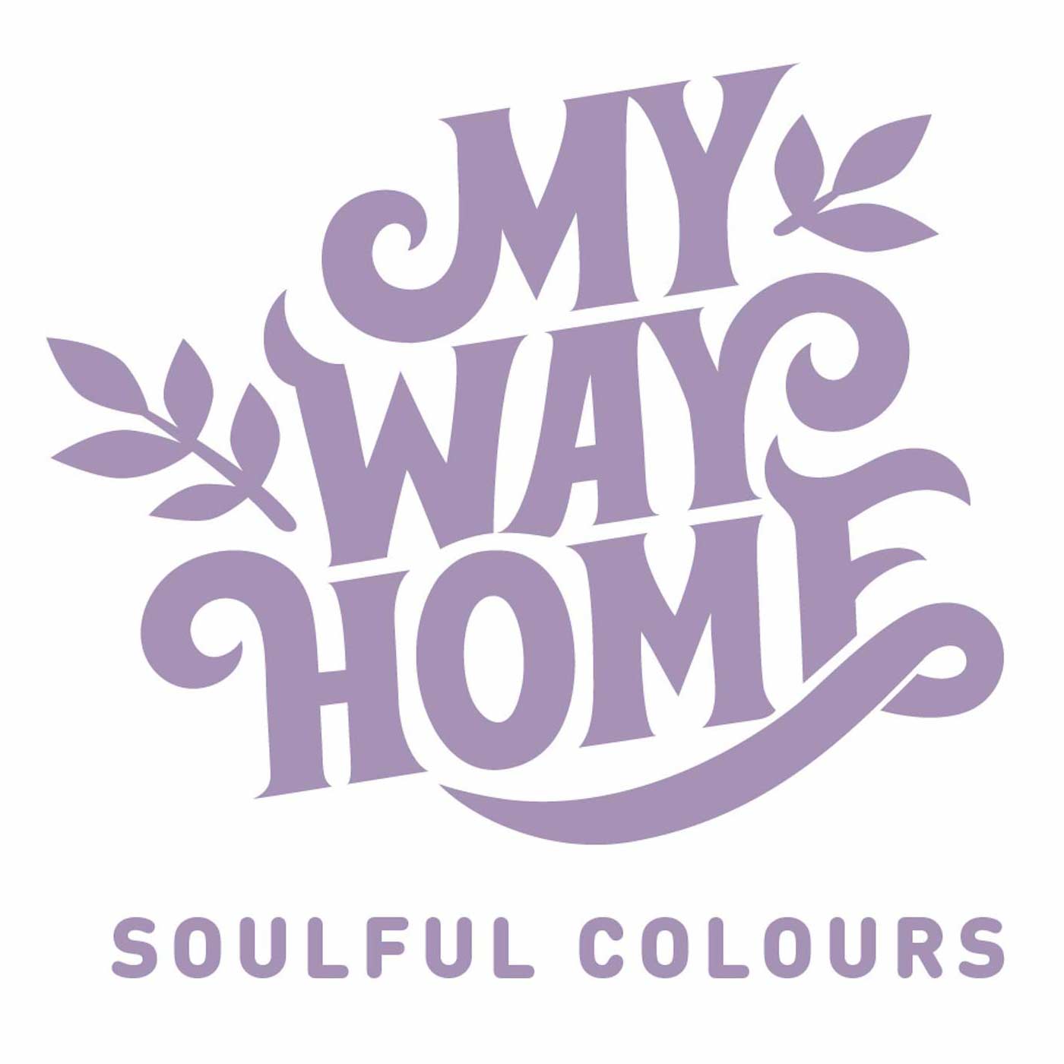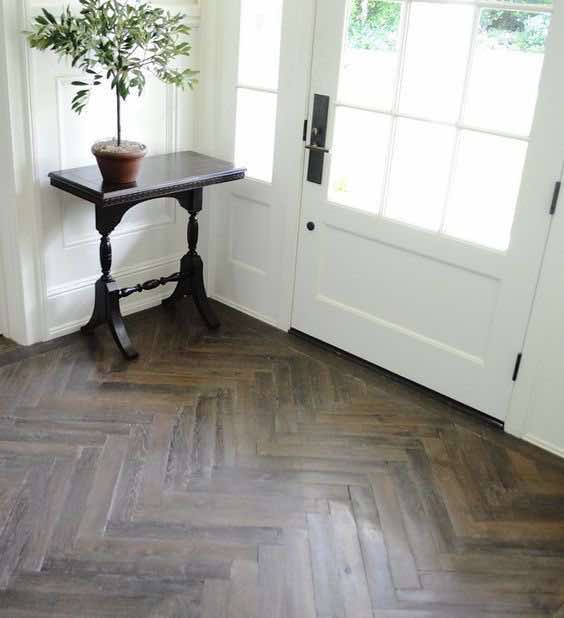On my last post, I proclaimed that all the rooms had been discussed and

Due to the fact I had completely forgotten about this space, I don’t have true before photos. Although apart from all the tools and mess, it’s really not far off from the start. In the above photo, Paul has just taken down the bathroom wall to re-line it.

Oh yes, the ugly art deco ceiling panels were also removed in order to put in new wiring, insulation, and ceiling.
Before we started this makeover, our hallway was just a passageway to get to another room.

Our goal for this space is to make it flow with our newly renovated rooms. At the same time, we don’t want to go overboard because there is so much visual detail going on in those two rooms. My gut feeling is less is definitely more in this area.


The second wall that came down was part of the connecting lounge wall. We wanted to create more space for some desperately needed storage. In front of this storage cupboard, I think a beautiful french

New gib walls have gone up and door

There are so many ideas swirling in my head for the Hallway. Here are just are
I am so enamored by the wall colour below. Just looking at this picture gives me a sense of peace. My only concern is that my whole house is going to end up painted grey. I definitely need to find other complementing colours.
We could also put up some wall
For the walls I am thinking of adorning them with either an interesting photo collage….
Some textural planters…
A shelf for all my goodies – keys, sunnies, scissors – the list is endless.
Or even a funky, farmhouse clock on the wall? At least I will know I am running late when I jump in that shower!
With the floors, I would like to keep it dark which will blend in with the white bathroom tiles and crazy laundry tiles.
How fabulous is this herringbone patterned floor?

Just to jump into another room completely and finish this Hallway post. Last Tuesday, I was very touched to receive a gift by one of my readers. Thank












2 comments
Val Sullivan
March 9, 2019 at 6:00 pm
Hi Cheree and Paul, I can’t believe how well you are doing with yovalur alterations. The house is going to look beautiful when you have finished! Paul is very clever and so are you Cheree with your ideas.
Looking forward to seeing the end result. Keep up the good work. xx
cheree
March 11, 2019 at 9:06 am
Thank you Val for that much-needed boost! We are going to re-roof the house next and then it’s the kitchen overhaul – ye gods! xx
Comments are closed.